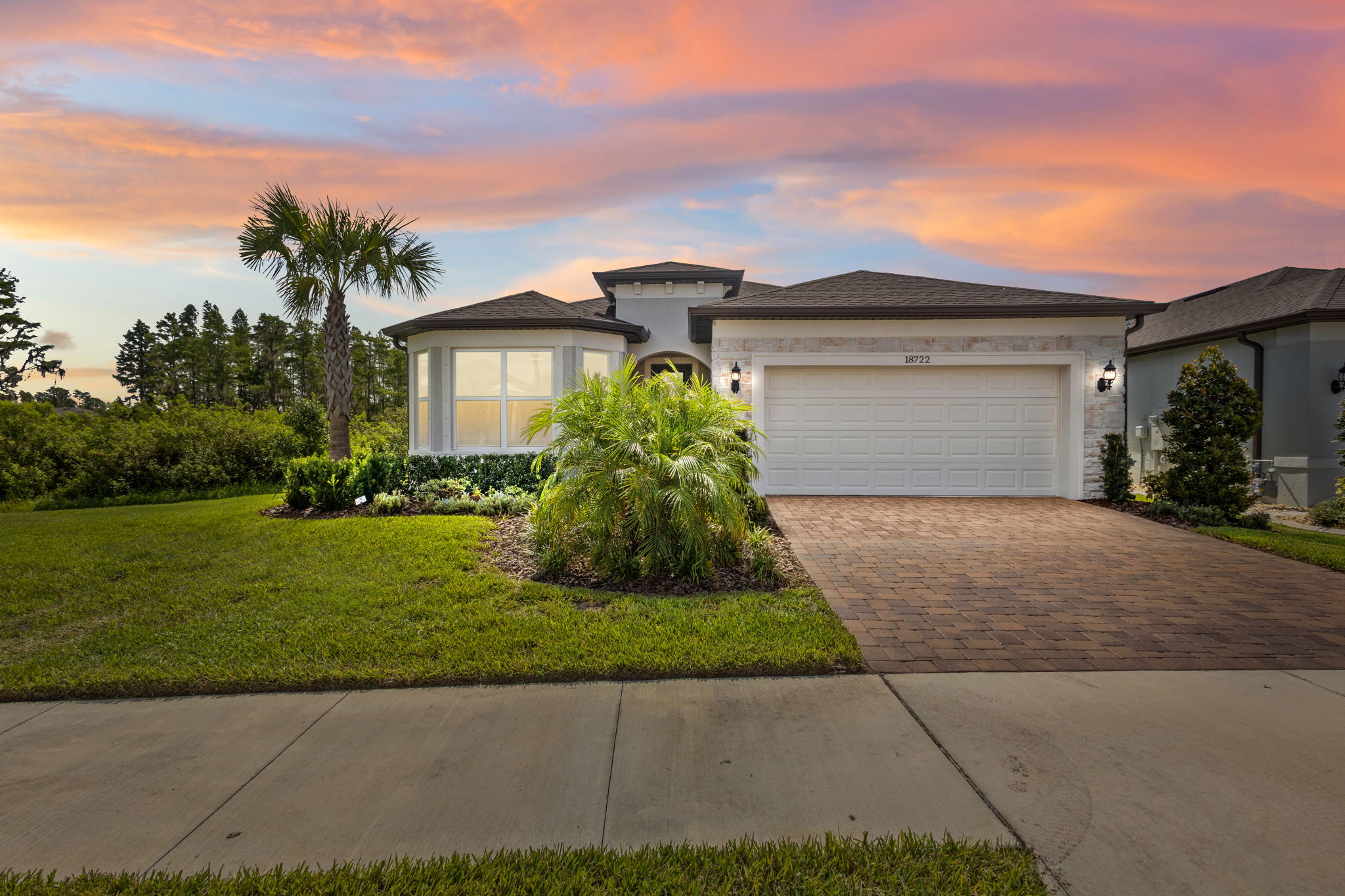
18722 Sailors Delight Pass
Land O' Lakes, FL 34638
- $575,000
- 2 Bedrooms
- 2 Bathrooms
- 1,916 Sq/ft
Details
You’re not going to find another one like this. This is the Mystique floor plan—one of the most popular layouts in all of Del Webb Bexley—and it’s sitting on one of the best lots in the entire community. It’s private, it’s peaceful, and it’s perfectly positioned on a quiet dead-end street with conservation views on two sides and only one side neighbor. The layout is ideal for many homeowners: not too big, not too small. Two bedrooms, two full baths, a den with French doors, and a 3-car tandem garage—which is rare. The home is incredibly bright thanks to the way it’s positioned on the lot, and it has that seamless indoor-outdoor feel everyone wants. The zero-corner sliding doors open all the way up to a huge extended screened-in lanai and a backyard that offers both space and privacy. Inside, the flooring is luxury vinyl plank throughout—no carpet anywhere—and the whole home has a clean, timeless feel. The kitchen features light cabinetry, quartz counters, stainless KitchenAid appliances, a gas range, and a large island that flows into the living and dining areas. The living room is filled with natural light, and the view from there is exactly what you want in Florida—lush conservation without another home in sight. The primary suite is tucked in the back of the home, with great views, double vanities, a big walk-in shower with a bench, and a generous walk-in closet. Up front, you’ll find a spacious guest bedroom and full bath, and that versatile den—perfect for an office, craft room, or whatever suits your lifestyle. And of course, this is Del Webb Bexley—one of the top 55+ communities in Tampa Bay. You get a 19,000 square foot clubhouse with a resort-style pool, fitness center, bistro, craft and card rooms, pickleball, tennis, bocce, a dog park, walking trails, and a full calendar of events thanks to the on-site lifestyle director. If you’ve been waiting for the right home in Del Webb Bexley—this is it.
- $575,000
- 2 Bedrooms
- 2 Bathrooms
- 1,916 Sq/ft
- 3 Parking Spots
- Built in 2023
- MLS: TB8409179